Sea Island Real Estate
Sea Island, GA 31561
- 7Beds
- 7Full Baths
- 1Half Baths
- 5,741SqFt
- 1978Year Built
- 0.85Acres
- MLS# 1645793
- Residential
- SingleFamilyResidence
- Active
- Approx Time on Market20 days
- AreaSea Island
- CountyGlynn
- SubdivisionSea Island Cottages
Overview
Indulge in opulent living within this magnificent 7-bedroom, 7 1/2-bath cottage, enveloped by the grandeur of stately Live Oak trees. Meticulously renovated in 2023, Cottage 333 presents a fully appointed Viking Chefs kitchen, complete with dual dishwashers, a commodious island featuring a prep sink, and an expansive beverage bar, replete with a wine cooler, beverage cooler, and ice machine. Effortlessly entertain in the open concept layout, graced by European oak engineered hardwood flooring throughout the primary living spaces. The main floor showcases five bedrooms, including two primary suites, each adorned with a fireplace distinguished by bespoke surrounds, lending an aura of sophistication and warmth. Step into the sunroom to experience sweeping vistas of the lush backyard, poised for the addition of a pool to enhance its allure. The upstairs appointments include two additional bedrooms each with an en-suite bath and adjoining balcony. Positioned just two blocks from the ocean and conveniently adjacent to the Ocean Forest Golf Club, this enviable locale renders Cottage 333 an ideal opportunity for a second home or lucrative rental property. Seize the opportunity to acquire a pinnacle of luxury living within this esteemed coastal enclave.https://www.youtube.com/watch?v=hI1vhYeDlN4https://youriguide.com/tywd7_4107_oglethorpe_dr_sea_island_ga/
Agriculture / Farm
Farm Credit Service Incl: ,No,
Grazing Permits Private: ,No,
Grazing Permits Forest Service: ,No,
Grazing Permits Blm: ,No,
Horse: ,No,
Irrigation Water Rights: ,No,
Crops Included: ,No,
Association Fees / Info
Association Amenities: BeachRigh
Hoa Includes: Other
Hoa: 1
Community: Beach, Gated, Sidewalks, TrailsPaths, Curbs, Gutters
Hoa Fees: 150
Hoa Frequency Rate: Annually
Association Name: SIPOA
Bathroom Info
Fullbaths: 7
Halfbaths: 1
Total Baths: 8.00
Bedroom Info
Beds: 7
Building Info
Building Area Source: Measured
New Construction: Yes
Year Built: 1978
Construction: Brick, Drywall
Mobile Home Remains: ,No,
Style: Cottage, C
Levels: Two
Living Area Source: Measured
Builders Name: Joey Walker
Stories Total: 2
Buyer Compensation
Exterior Features
Spa: ,No,
Window: DoublePan
Roof: Asphalt, Foam, Pitched, RidgeVents
Patio and Porch: FrontPorc
Foundation Details: Slab
Fence: ChainLink
Exterior Features: Columns, Courtyard, Porch, LandscapeLights
Fees / Restrictions
Financial
Lease Renewal Option: ,No,
Home Warranty: ,No,
Lease Considered: ,No,
Lease Assignable: ,No,
Garage / Parking
Open Parking: No
Parking Total: 8
Parking: Covered, Driveway, GarageDoorOpener, Guest, KitchenLevel
Garage: Yes
Carport: No
Attached Garage: No
Garage Spaces: 2
Green / Env Info
Green Energy Efficient: Insulation
Handicap
Interior Features
Floors: Other, Wood
Fireplace: Yes
Laundry: LaundryRoom, LaundryTub, Sink, WasherHookup, DryerHookup
Num Fireplaces: 4
Fireplace: FamilyRoom, GasStarter, GreatRoom, Library, PrimaryBedroom
Interior Features: Attic, BreakfastBar, BreakfastArea, CrownMolding, CathedralCeilings, GourmetKitchen, KitchenIsland, Pantry, PullDownAtticStairs, PaintedWoodwork, CeilingFans, Fireplace, InstantHotWater, CableTV
Appliances: SomeGasAp
Lot Info
Lot: CulDeSac, Subdivision, SprinklerSystem, Landscaped
Acres: 0.85
Land Lease: ,No,
Lot Size Area: 0.85
Lot Size: ,,,
Lot Size Units: Acres
Lot Sqft: 36895
Zoning Description: Res Single
Misc
Pool Private: ,No,
Other School Info
Property Info
County: Glynn
View: Other,Resi
Disclosures: CovenantsR
View: Yes
Num Stories: 2
List Type: ExclusiveR
Road Frontage Type: Freeway, P
Rent Control: ,No,
Property Condition: NewConstru
Property Attached: No
Road Surface Type: Asphalt, Paved
Habitable Residence: ,No,
Senior Community: No
Security: GatedComm
Rental Info
Room Info
Basement: No
Total Rooms: 14
Sqft Info
Sqft: 5741
Tax Info
Tax Legal Description: 8-96 EXT 1 SEA ISL
Tax Amount Annual: 22703.18
Tax Year: 2023
Unit Info
Utilities / Hvac
Electric On Property: ,No,
Electric: CircuitBre
Heating: Yes
Sewer: GrinderPump, SepticTank
Water: CommunityCoop, SharedWell, Well
Cooling: Yes
Heating: Electric, HeatPump
Utilities: CableAvai
Cooling Type: CentralAi
Waterfront / Water
Waterfront: BeachAccess
Waterfront: ,No,
Directions
Gate Pass Required* Take Sea Island Causeway to Sea Island Gate. Proceed North on Sea Island Drive to the roundabout at 36th. Take the 2nd ext onto Oglethorpe Drive. Cottage 333 is on the corner of 41st Street and Oglethorpe. 4107 Oglethorpe DriveCourtesy of Sea Island Properties













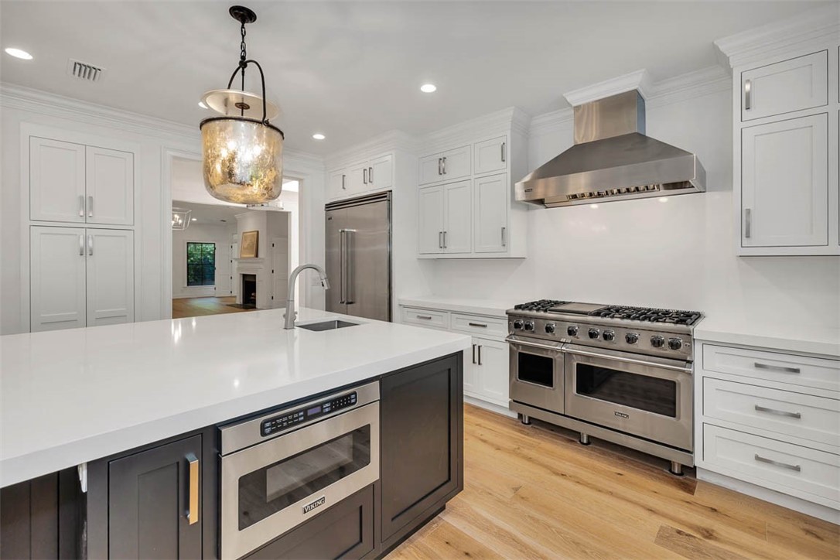

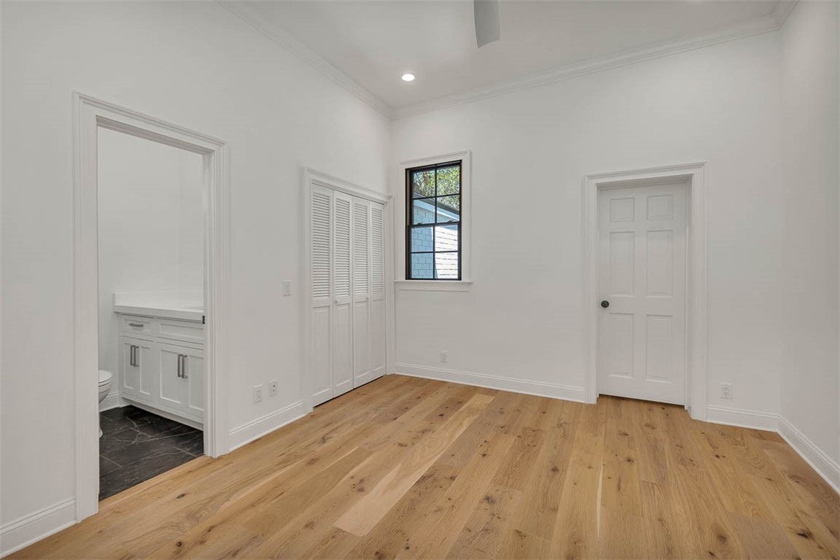





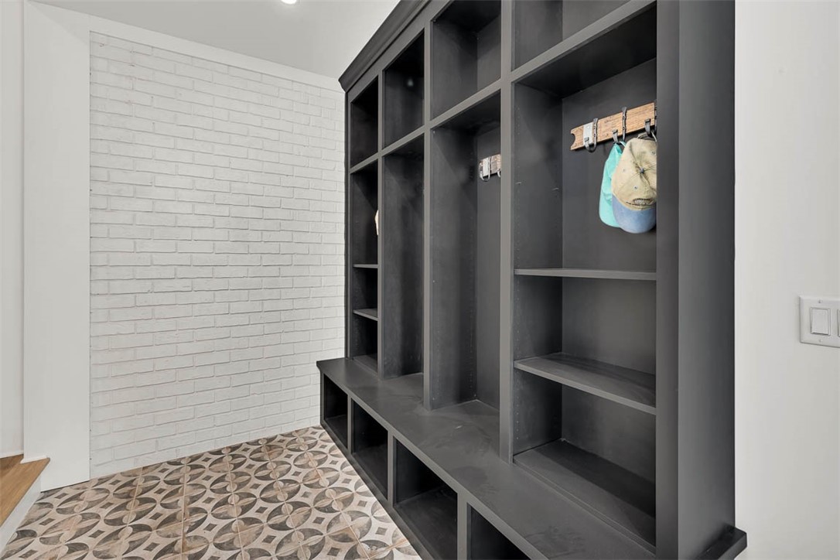


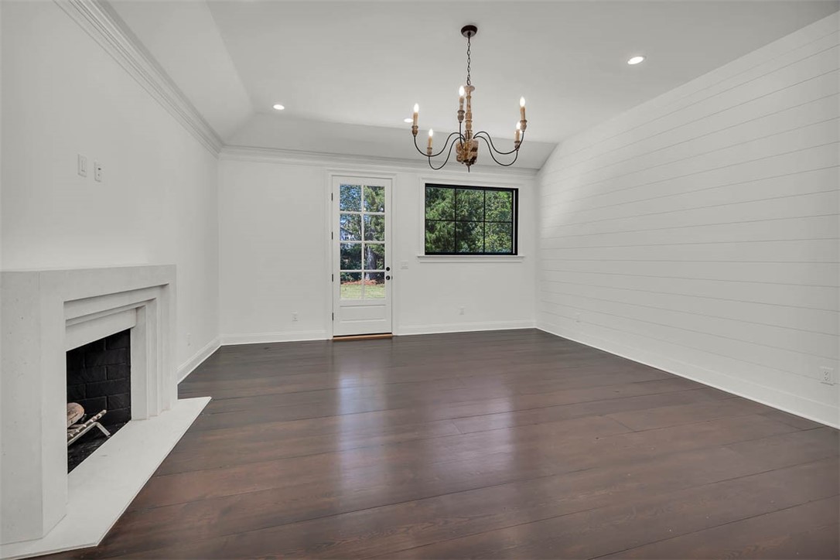
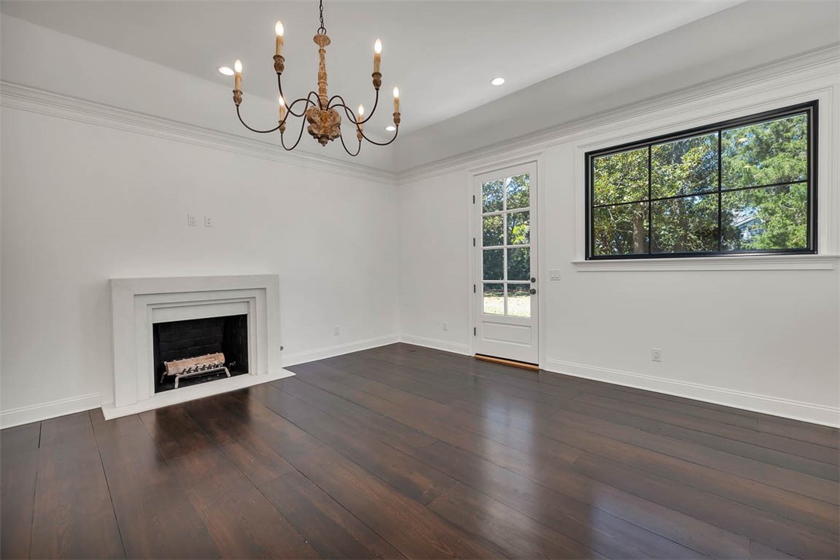

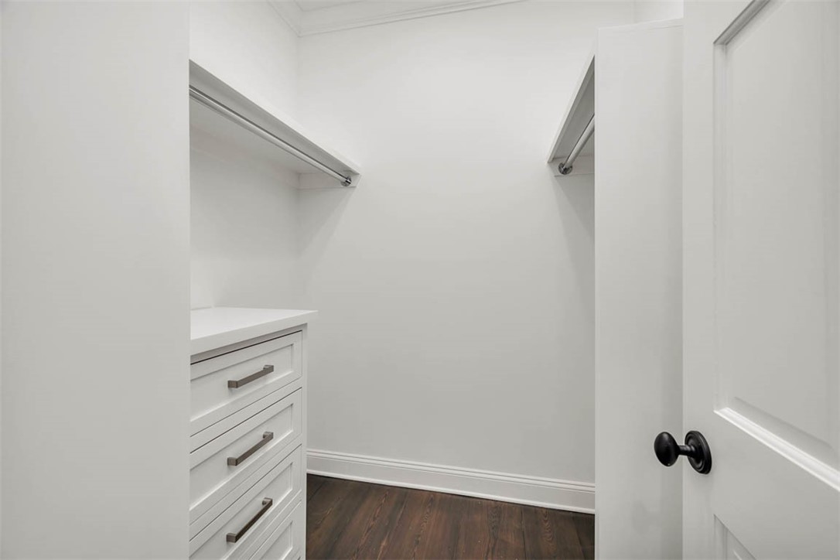


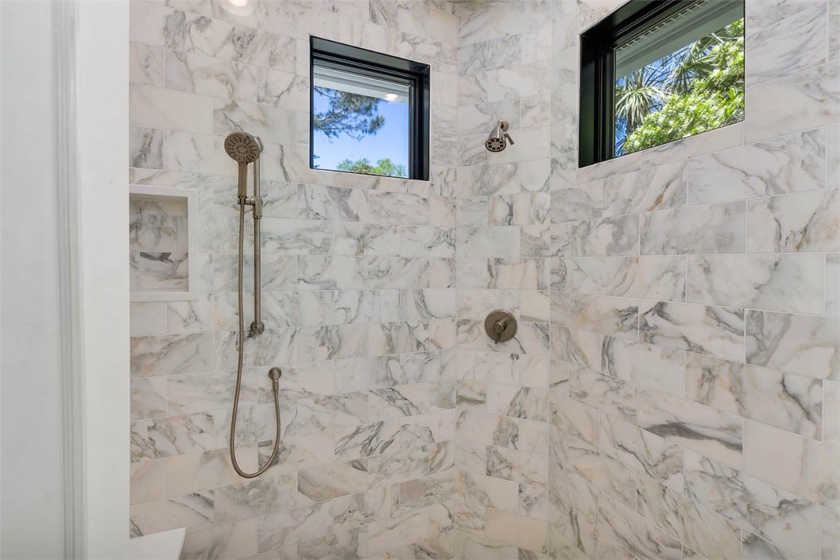














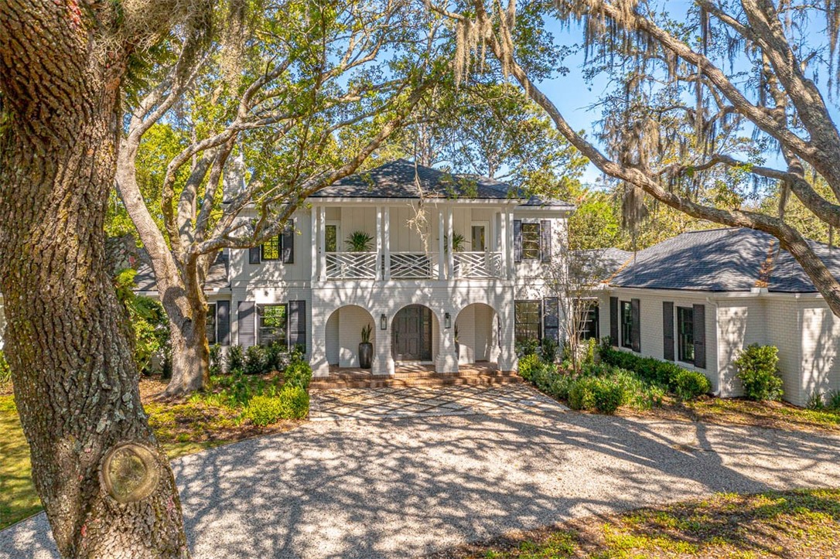




 Copyright © 2024; Golden Isles Association of Realtors, Inc. All rights Reserved. This information is deemed reliable but not guaranteed. The data relating to real estate for sale on this web site comes in part from the IDX Program of GIAR. Subject to errors, omissions, prior sale, change or withdrawal without notice. Information last updated on 04-29-2024 6:11 AM EST .
Copyright © 2024; Golden Isles Association of Realtors, Inc. All rights Reserved. This information is deemed reliable but not guaranteed. The data relating to real estate for sale on this web site comes in part from the IDX Program of GIAR. Subject to errors, omissions, prior sale, change or withdrawal without notice. Information last updated on 04-29-2024 6:11 AM EST .