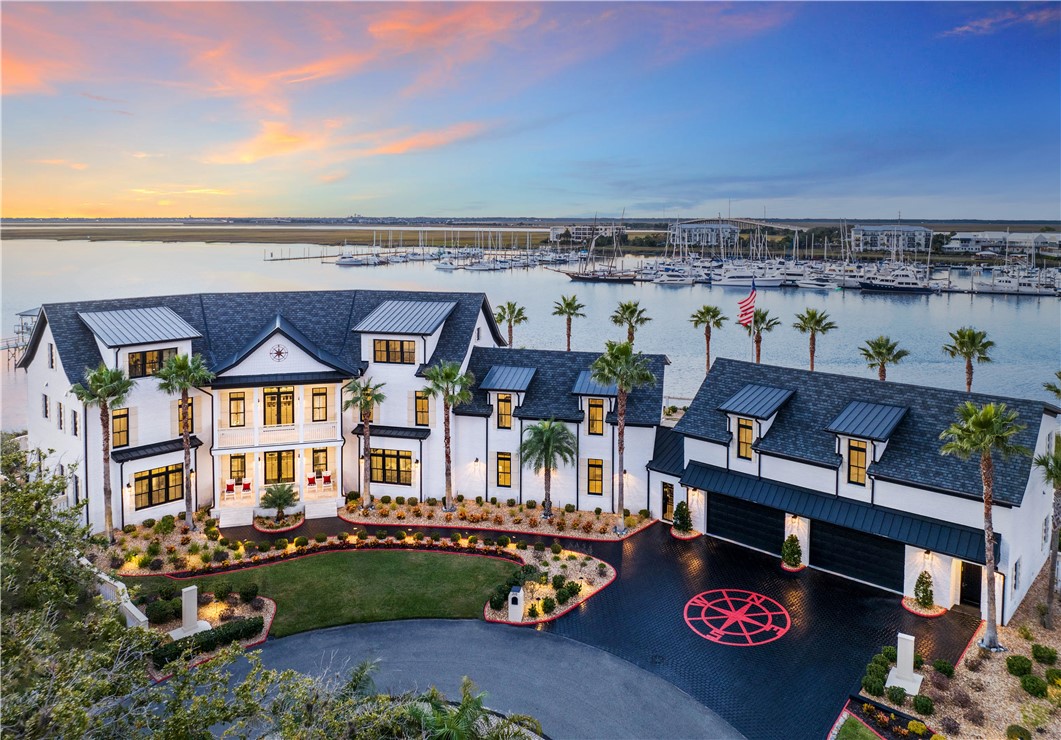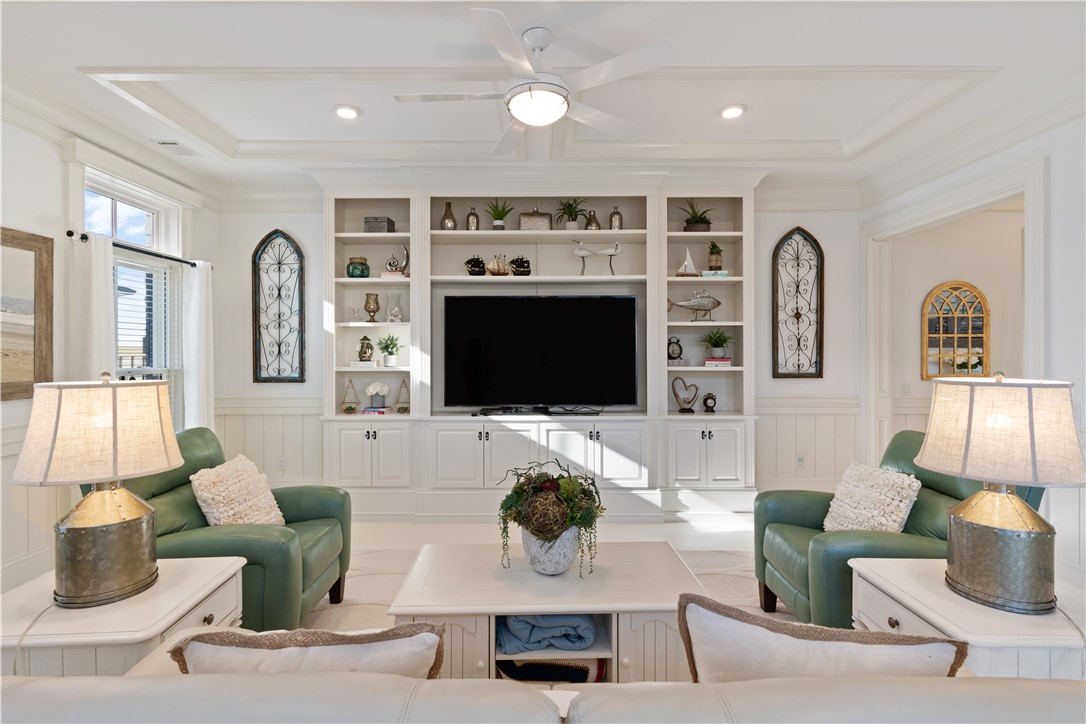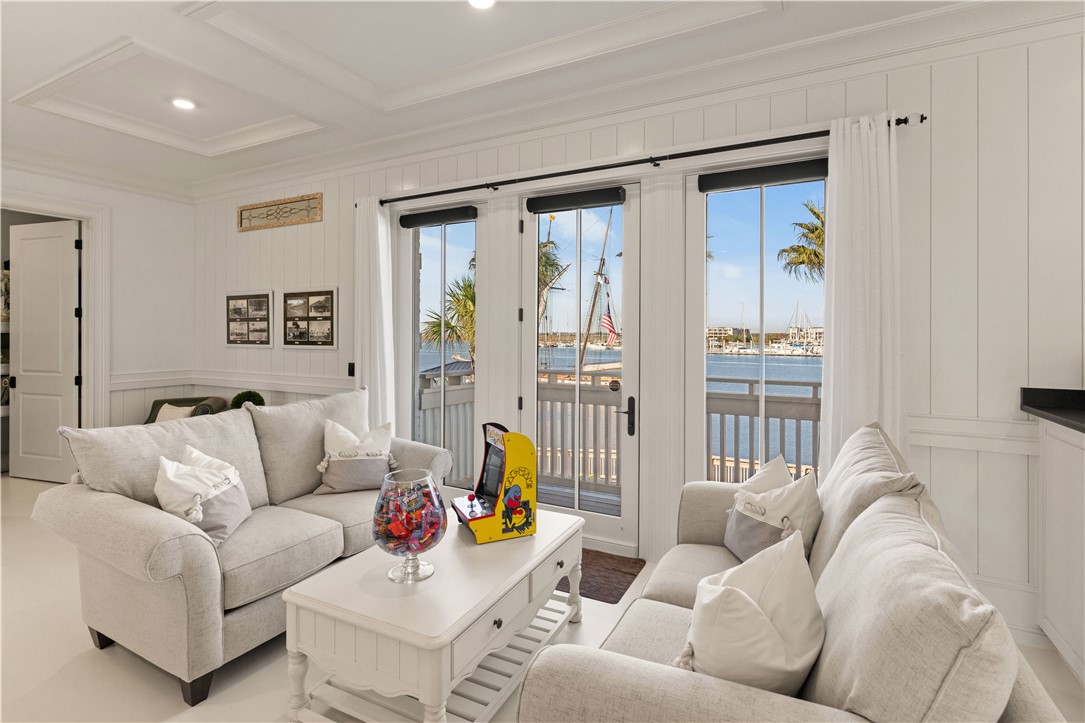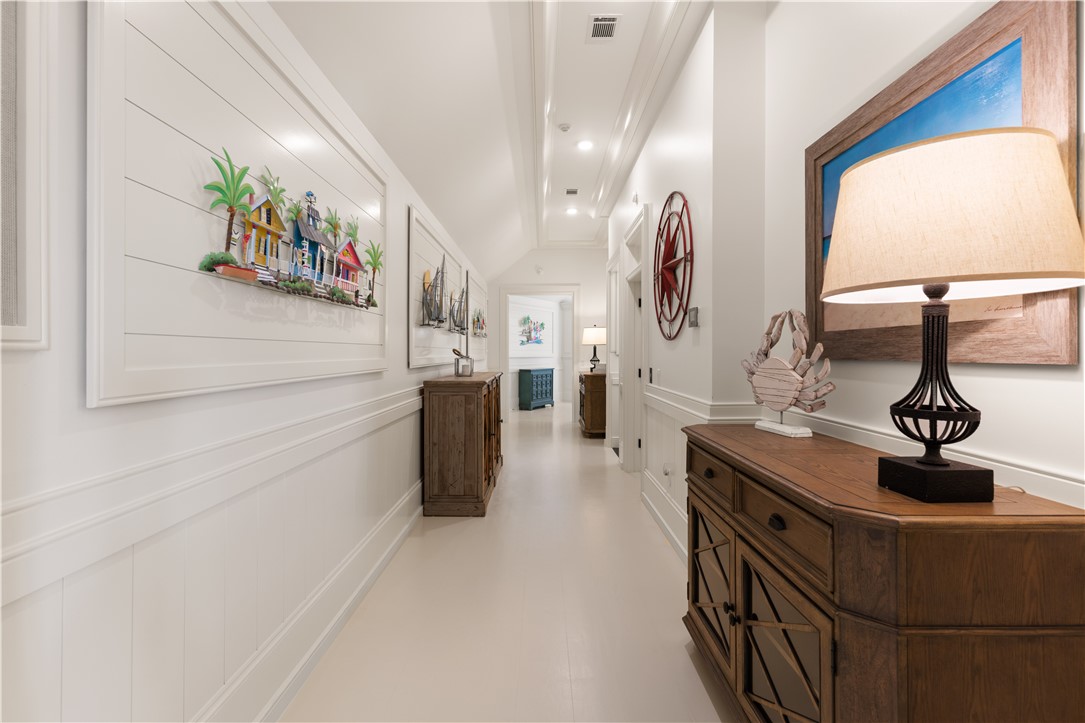St. Simons Island Real Estate
St. Simons Island, GA 31522
- 6Beds
- 8Full Baths
- 2Half Baths
- 11,931SqFt
- 2017Year Built
- 0.74Acres
- MLS# 1643530
- Residential
- SingleFamilyResidence
- Active
- Approx Time on Market5 months, 1 day
- AreaSouth St. Simons Island
- CountyGlynn
- SubdivisionYacht Club
Overview
Nothing compares to The Mansion on St Simons Island, offering every imaginable luxury for living the Golden Isles lifestyle! Welcome to coastal elegance at 316 Yacht Club, where sophisticated living meets the serene beauty of the waterfront. This residence provides a rare opportunity to indulge in a lifestyle of luxury and leisure, surrounded by panoramic views of Frederica River and beyond. This home was designed to be timeless and will never be outdated, with classic, luxurious finishes such as Turkish Travertine stone and true hardwood flooring throughout. More than 11,000 square feet of living space, including a full guest quarters with kitchen & laundry over the 8 car garage, all tide dock area that is permittable for expansion & covered dock pavilion with built in seating, navigable for any size boat, anytime. Featuring a swimming pool, hot tub, fire pit, grilling station, outdoor shower, built in dining islands to accommodate 16 or more, game room with wet bar, home gym, multiple lounge areas & pool room with entertainment station & full bathroom. Quick & easy access on & off the island, near the FJ Torres causeway. This property sits on 3 lots & offers the most spectacular sunrises & sunsets you'll ever see, right in your own backyard.
Agriculture / Farm
Other Structures: Garages,Gu
Farm Credit Service Incl: ,No,
Grazing Permits Private: ,No,
Grazing Permits Forest Service: ,No,
Grazing Permits Blm: ,No,
Horse: ,No,
Irrigation Water Rights: ,No,
Crops Included: ,No,
Association Fees / Info
Association Amenities: Gated
Hoa Frequency Rate: Annually
Hoa Includes: Insurance, ReserveFund, RoadMaintenance
Hoa: No
Community: BoatFacilities, Gated
Hoa Fees: 6900
Association Name: Yacht Club
Bathroom Info
Fullbaths: 8
Halfbaths: 2
Total Baths: 10.00
Bedroom Info
Beds: 6
Building Info
Building Area Source: Appraiser
New Construction: No
Year Built: 2017
Construction: Brick, SteelSiding
Mobile Home Remains: ,No,
Style: CapeCod
Levels: ThreeOrMor
Living Area Source: Appraiser
Stories Total: 3
Buyer Compensation
Exterior Features
Spa: Yes
Pool: Heated, In
Roof: Metal, Slate
Patio and Porch: Covered, D
Foundation Details: ConcretePerimeter, Crawlspace, Slab
Spa: HotTub
Exterior Features: Courtyard, Deck, Dock, GasGrill, OutdoorGrill, OutdoorShower, SprinklerIrrigation, LandscapeLights
Fees / Restrictions
Road Responsibility: PrivateMaintainedRoad
Financial
Lease Renewal Option: ,No,
Home Warranty: ,No,
Lease Considered: ,No,
Lease Assignable: ,No,
Garage / Parking
Open Parking: No
Parking Total: 10
Parking: GarageDoorOpener
Garage: Yes
Carport: No
Attached Garage: No
Garage Spaces: 8
Green / Env Info
Green Energy Efficient: Insulation
Handicap
Interior Features
Fireplace: Yes
Num Fireplaces: 5
Interior Features: ProgrammableThermostat
Lot Info
Lot: EstateLot, Landscaped
Acres: 0.74
Land Lease: ,No,
Lot Size Area: 0.74
Lot Size: ,,,
Lot Size Units: Acres
Lot Sqft: 32365
Misc
Pool Private: ,No,
Other School Info
Property Info
County: Glynn
View: River,Wate
Disclosures: CovenantsR
View: Yes
Num Stories: 3
List Type: ExclusiveR
Rent Control: ,No,
Property Attached: No
Habitable Residence: ,No,
Senior Community: No
Security: GatedComm
Rental Info
Room Info
Basement: No
Basement: CrawlSpac
Total Rooms: 17
Sqft Info
Sqft: 11931
Tax Info
Tax Legal Description: LOT 21 (REVISED) YACHT CLUB
Tax Amount Annual: 18281
Tax Year: 2023
Unit Info
Utilities / Hvac
Electric On Property: ,No,
Heating: Yes
Sewer: PublicSewer
Water: Public
Cooling: Yes
Heating: Electric, HeatPump
Cooling Type: CentralAi
Waterfront / Water
Waterfront: DeepWater, Marsh, WaterAccess, Other, RiverAccess
Waterfront: Yes
Water Body Name: Frederica River
Directions
GPS friendly. From FJ Torres Causeway, when you cross the last bridge, Yacht Club will be on your right.Courtesy of Bhhs Hodnett Cooper Real Estate Bwk





































































 Copyright © 2024; Golden Isles Association of Realtors, Inc. All rights Reserved. This information is deemed reliable but not guaranteed. The data relating to real estate for sale on this web site comes in part from the IDX Program of GIAR. Subject to errors, omissions, prior sale, change or withdrawal without notice. Information last updated on 05-02-2024 6:11 AM EST .
Copyright © 2024; Golden Isles Association of Realtors, Inc. All rights Reserved. This information is deemed reliable but not guaranteed. The data relating to real estate for sale on this web site comes in part from the IDX Program of GIAR. Subject to errors, omissions, prior sale, change or withdrawal without notice. Information last updated on 05-02-2024 6:11 AM EST .