St. Simons Island Real Estate
St. Simons Island, GA 31522
- 6Beds
- 6Full Baths
- 2Half Baths
- 7,534SqFt
- 2018Year Built
- 2.20Acres
- MLS# 1645340
- Residential
- SingleFamilyResidence
- Active
- Approx Time on Market1 month, 13 days
- AreaNorth St. Simons Island
- CountyGlynn
- SubdivisionFrederica Golf Club
Overview
Welcome to this charming Coastal inspired Farmhouse. This home is brimming with thoughtful details including arched doorways, brick floors, transoms, a Dutch door, painted wood walls and painted ceiling beams, all of which imbue the home with its distinct appeal and hospitality. The arched glass front door pulls you into the cheerful brick and wood inlaid Entry. From there a large, cased arch separates the living room, with handsome built-ins and cast concrete mantle, from the dining room. Both rooms are sunny, generous and boast painted wood beam ceilings. The brick floored porch, with its double-sided fireplace and arched screened openings, adds yet another living space, presenting a fantastic flow for entertaining friends or relaxing with family. A completely new landscape plan, designed and installed by the Vine, has added exciting appeal, including new trees and plantings, and a new paver and pebble driveway.The full-length lap pool and brick fountain are located off the screen porch with views of the lake beyond. This two plus acre property offers 212 feet of lake frontage with a private wooded view across the lake. There is a dock for fishing or enjoying the over 400-acre Frederica Lake by boat.The tranquil master suite is privately tucked away at the back of the home. Beautiful marble countertops for his and her vanities, a shower room made for two, a tub, a bidet, an outdoor shower room and ample space in both his and her closets round out the bath area. The master suite opens onto the screen porch as well, enabling easy access to enjoy cozy fires in the double-sided fireplace. The first-floor guest suite with full bathroom is currently being used as the den. Upstairs, three ensuite bedrooms are all generous in size with plenty of closet space. The landing area is currently being used as an office but could be a sitting room as well. A large bonus room can be used as a media room or home gym. The home is brimming with storage space, including a large unfinished attic. This could be finished into heated space, perhaps another bedroom and bath, very easily if needed. The full guest retreat, complete with exterior and interior entries and access to the elevator, features a living area, full kitchen, great storage, bedroom, and full bath with double vanity. This apartment offers hurricane protection with re-enforced steel doors and additional safety features.Two car garage, plus an additional one car garage with built-in storage, each with their own mudrooms add to the plethora of custom features throughout. Plentiful spaces for art collections with bountiful light throughout the home. A must see!
Agriculture / Farm
Farm Credit Service Incl: ,No,
Grazing Permits Private: ,No,
Grazing Permits Forest Service: ,No,
Grazing Permits Blm: ,No,
Horse: ,No,
Irrigation Water Rights: ,No,
Crops Included: ,No,
Association Fees / Info
Association Amenities: PrivateMe
Hoa Includes: Other, RoadMaintenance
Hoa: 1
Community: Gated, Lake
Hoa Fees: 5300
Hoa Frequency Rate: Annually
Association Name: Frederica Township Association
Bathroom Info
Fullbaths: 6
Halfbaths: 2
Total Baths: 8.00
Bedroom Info
Beds: 6
Building Info
Building Area Source: Assessor
New Construction: No
Year Built: 2018
Number of Buildings: 1
Construction: Brick, HardiPlankType, Concrete, Drywall
Mobile Home Remains: ,No,
Levels: Two
Living Area Source: Assessor
Stories Total: 2
Buyer Compensation
Exterior Features
Spa: ,No,
Window: DoublePan
Pool: Heated, In
Roof: Metal
Patio and Porch: Deck, Open
Foundation Details: Slab
Fence: Wood
Exterior Features: Dock, SprinklerIrrigation
Fees / Restrictions
Road Responsibility: PrivateMaintainedRoad
Financial
Lease Renewal Option: ,No,
Home Warranty: ,No,
Lease Considered: ,No,
Lease Assignable: ,No,
Garage / Parking
Open Parking: No
Garage: Yes
Carport: No
Attached Garage: No
Garage Spaces: 3
Green / Env Info
Green Energy Efficient: Insulation
Handicap
Interior Features
Floors: Hardwood
Fireplace: Yes
Laundry: LaundryRoom, LaundryTub, Sink, WasherHookup, DryerHookup
Num Fireplaces: 2
Fireplace: Gas, GasStarter, GreatRoom, Masonry, Outside
Interior Features: Attic, ButlersPantry, BreakfastArea, GourmetKitchen, KitchenIsland, Pantry, PanelingWainscoting, PaintedWoodwork, VaultedCeilings, CeilingFans, Elevator, Fireplace, WiredforData
Appliances: SomeGasAp
Lot Info
Lot: Item1to5Acres, SprinklerSystem, EstateLot
Acres: 2.20
Land Lease: ,No,
Lot Size Area: 2.2
Lot Size: ,,,
Lot Size Units: Acres
Zoning Description: Residential
Misc
Pool Private: ,No,
Other School Info
Property Info
County: Glynn
View: Lake
Disclosures: CovenantsR
View: Yes
Num Stories: 2
List Type: ExclusiveR
Road Frontage Type: PrivateRo
Rent Control: ,No,
Property Attached: No
Road Surface Type: Paved
Habitable Residence: ,No,
Senior Community: No
Security: SmokeDete
Rental Info
Room Info
Basement: No
Total Rooms: 12
Sqft Info
Sqft: 7534
Tax Info
Tax Legal Description: 114 Frederica Township Phs 2
Unit Info
Utilities / Hvac
Electric On Property: ,No,
Heating: Yes
Sewer: GrinderPump, PublicSewer
Water: Public
Cooling: Yes
Heating: Central, Electric, HeatPump
Utilities: Electrici
Cooling Type: CentralAi
Waterfront / Water
Waterfront: BoatDockSlip, Lake
Waterfront: Yes
Water Body Name: Frederica Lake
Directions
Access to Frederica is arranged through the Frederica Real Estate office: take Frederica Road North to the roundabout and take the first right turn onto Lawrence Road. You will see the Frederica Stables on your left. Take the first left hand turn and the Real Estate office is located on the stables property.Courtesy of Frederica Realty
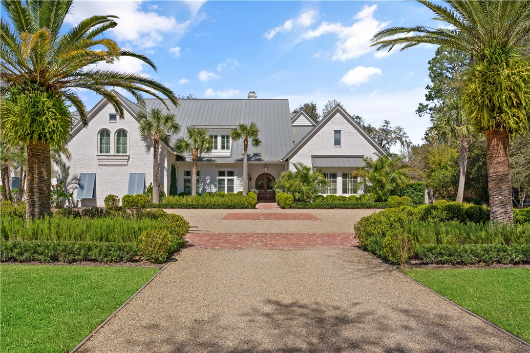


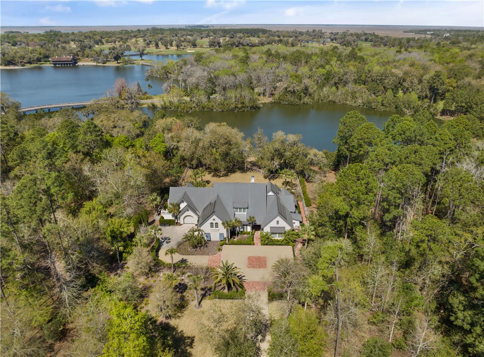

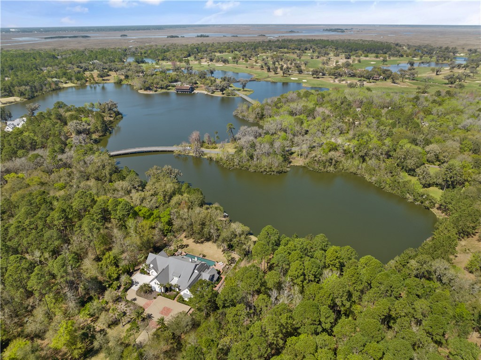






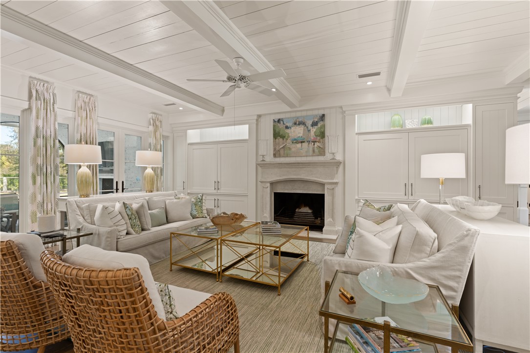
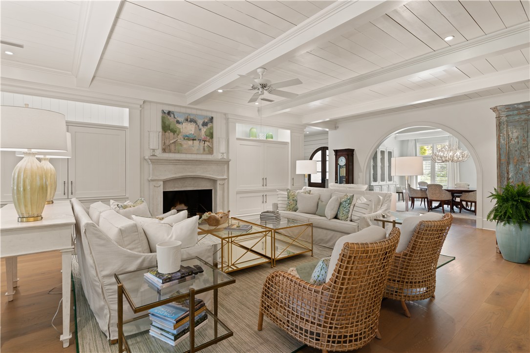
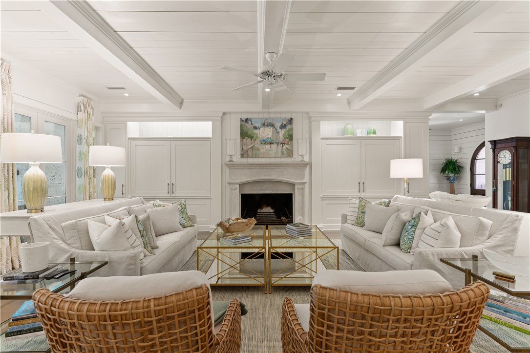


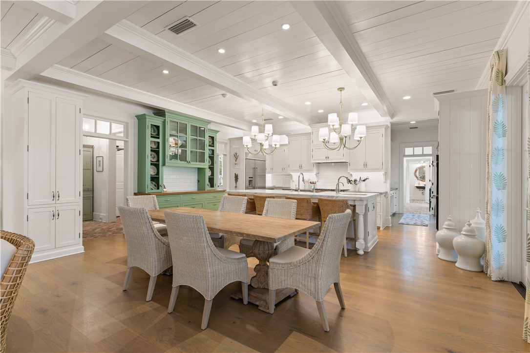

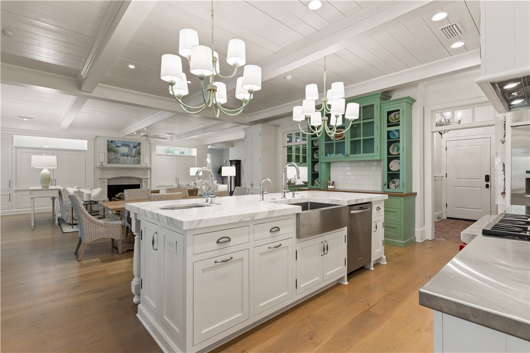

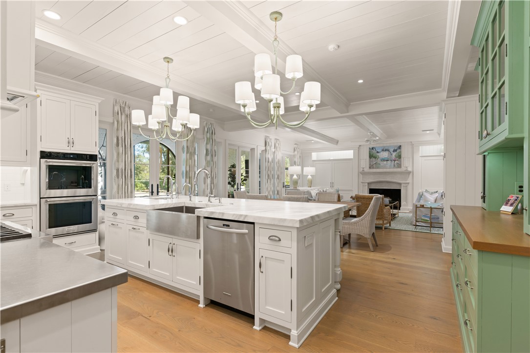
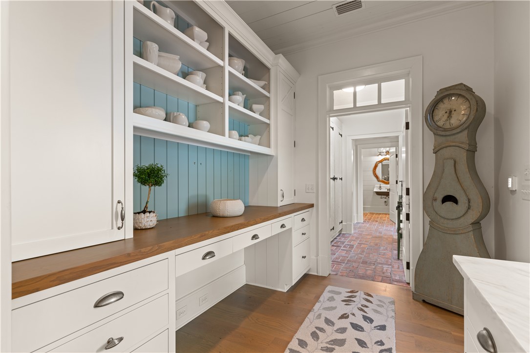



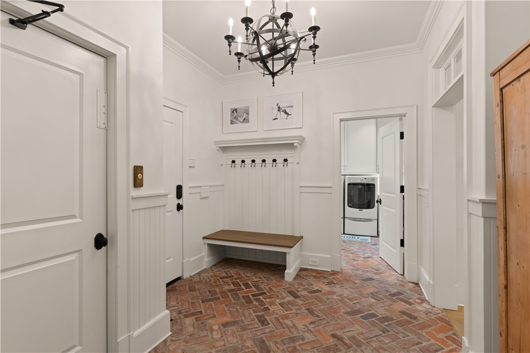






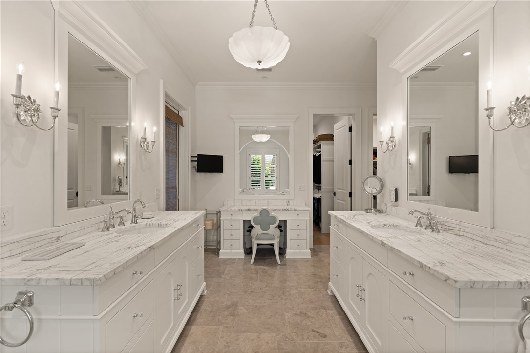



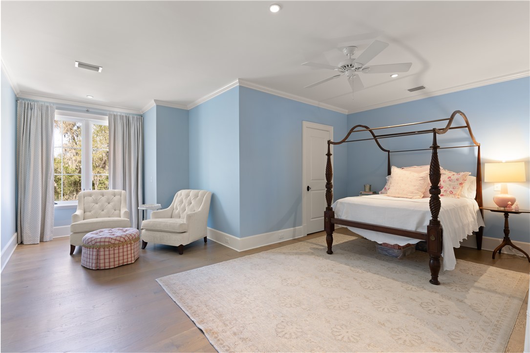





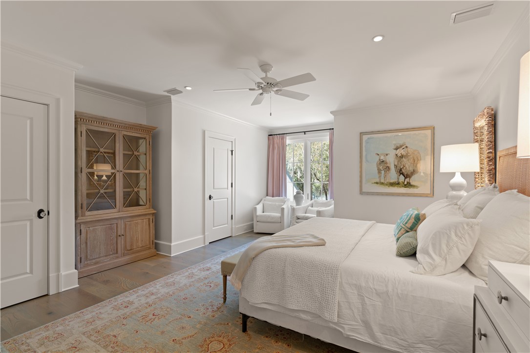
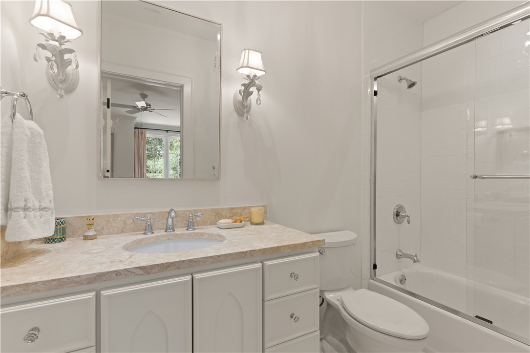



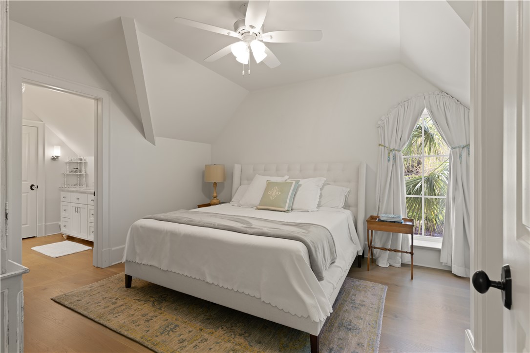


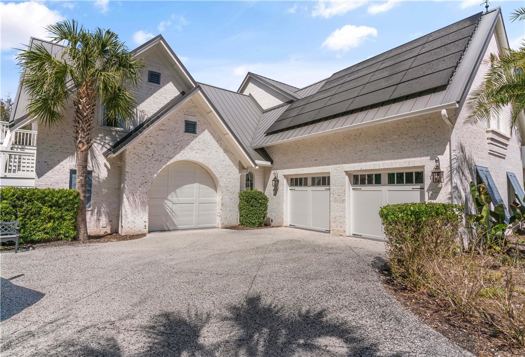
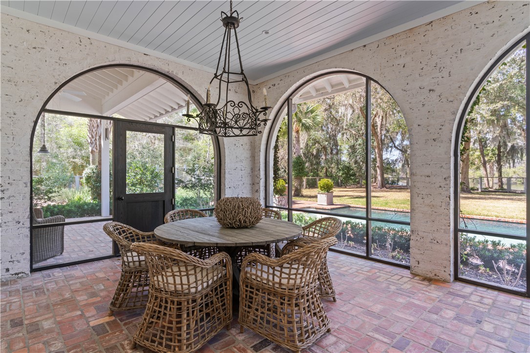
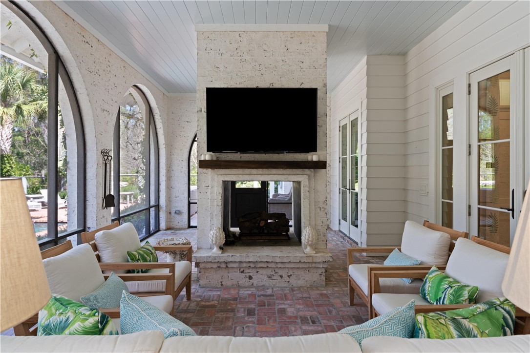



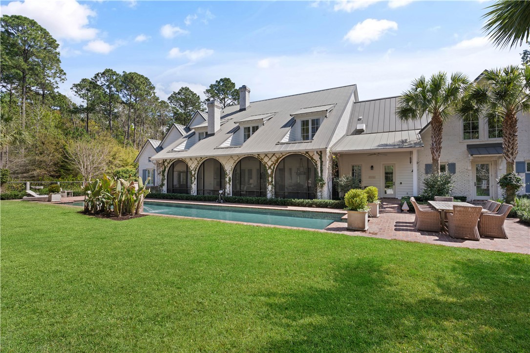





 Copyright © 2024; Golden Isles Association of Realtors, Inc. All rights Reserved. This information is deemed reliable but not guaranteed. The data relating to real estate for sale on this web site comes in part from the IDX Program of GIAR. Subject to errors, omissions, prior sale, change or withdrawal without notice. Information last updated on 05-02-2024 6:11 AM EST .
Copyright © 2024; Golden Isles Association of Realtors, Inc. All rights Reserved. This information is deemed reliable but not guaranteed. The data relating to real estate for sale on this web site comes in part from the IDX Program of GIAR. Subject to errors, omissions, prior sale, change or withdrawal without notice. Information last updated on 05-02-2024 6:11 AM EST .