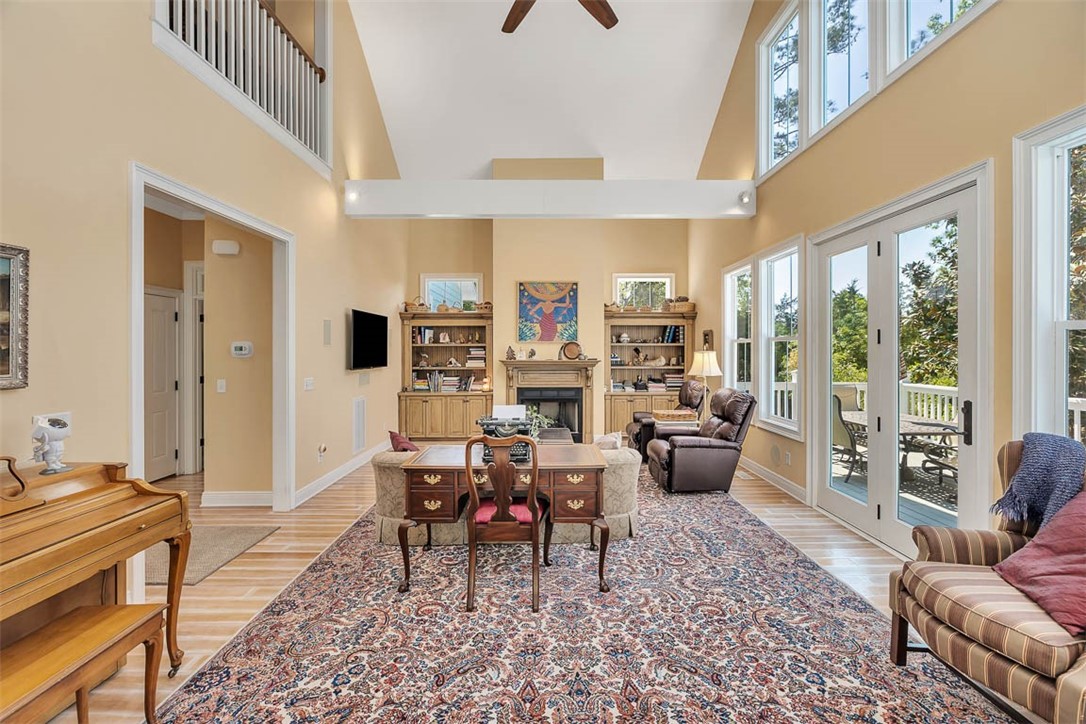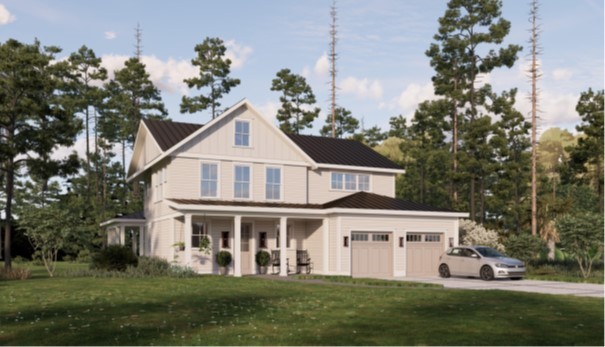St. Simons Island Real Estate
St. Simons Island, GA 31522
- 3Beds
- 2Full Baths
- 1Half Baths
- 2,953SqFt
- 2008Year Built
- 0.44Acres
- MLS# 1646140
- Residential
- SingleFamilyResidence
- Active
- Approx Time on Market3 months, 3 days
- AreaNorth St. Simons Island
- CountyGlynn
- SubdivisionHampton Plantation
Overview
This marsh-front custom-built home in Hampton Plantation has an excellent open floor plan with generous room sizes that make it very livable. On the main living floor, there is a spacious primary bedroom suite with a large walk-in closet and bathroom that includes a separate tub and shower with plenty of vanity cabinet space---the main living room area offers a gas fireplace and a wall of windows and doors that open to a deck that stretches across the rear of the house---a great spot for family gatherings or entertaining friends. The kitchen includes high-end stainless appliances with a gas oven/range, a breakfast bar, and a nice-sized area for a breakfast room table. There is a half bath on the main living floor and a dining room. The dining room opens up to a screened back porch that is great for outdoor grilling. Upstairs, there are two guest bedrooms with a shared large bathroom. In addition, there is an open office space on the landing. Treat yourself to climbing the spiral staircase to the cupola, where you can enjoy fabulous 360-degree views of the sunsets over the marsh. A full-size laundry room with a laundry sink, built-in cabinets, and a washer and dryer. Many additional features include a tankless water heater, water softener system, an elevator closet off of the main hall (fully wired for elevator installation), and a family room wired for surround sound (amplifier included), and an oversized finished garage with a workout and storage room area. The house has been very well maintained and is in excellent condition. Moreover, it is located in a gated community with 24-hour security, and purchasing a Hampton Plantation membership offers access to golf, pool, tennis, a marina, and community areas - something for everyone! Don't miss this great opportunity to live in a marsh-front home with views of the golf course in a gated community.
Agriculture / Farm
Farm Credit Service Incl: ,No,
Grazing Permits Private: ,No,
Grazing Permits Forest Service: ,No,
Grazing Permits Blm: ,No,
Horse: ,No,
Irrigation Water Rights: ,No,
Crops Included: ,No,
Association Fees / Info
Hoa: 1
Community: Gated, Curbs
Bathroom Info
Fullbaths: 2
Halfbaths: 1
Total Baths: 3.00
Bedroom Info
Beds: 3
Building Info
Building Area Source: Assessor
New Construction: No
Year Built: 2008
Construction: Drywall
Mobile Home Remains: ,No,
Style: CapeCod
Levels: ThreeOrMor
Living Area Source: Assessor
Stories Total: 3
Buyer Compensation
Exterior Features
Spa: ,No,
Window: DoublePan
Foundation Details: PillarPostPier, Raised
Exterior Features: SprinklerIrrigation, PavedDriveway
Fees / Restrictions
Financial
Lease Renewal Option: ,No,
Home Warranty: ,No,
Lease Considered: ,No,
Lease Assignable: ,No,
Garage / Parking
Open Parking: No
Parking Total: 5
Parking: Driveway, Underground, Paved
Garage: Yes
Carport: No
Attached Garage: No
Garage Spaces: 2
Green / Env Info
Green Energy Efficient: Windows
Handicap
Interior Features
Floors: Hardwood, Tile, Wood
Fireplace: Yes
Laundry: LaundryRoom, LaundryTub, Sink
Num Fireplaces: 1
Fireplace: FamilyRoom, GasLog
Interior Features: BreakfastBar, BreakfastArea, PaintedWoodwork
Appliances: Dishwashe
Lot Info
Lot: Landscaped, SprinklerSystem
Acres: 0.44
Land Lease: ,No,
Lot Size Area: 0.44
Lot Size: ,,,
Lot Size Units: Acres
Lot Sqft: 18949
Zoning Description: Res Single
Misc
Pool Private: ,No,
Other School Info
Property Info
County: Glynn
View: MarshView
Disclosures: CovenantsR
View: Yes
Num Stories: 3
Occupant Type: Owner
List Type: ExclusiveR
Road Frontage Type: Freeway
Rent Control: ,No,
Property Attached: No
Road Surface Type: Asphalt
Habitable Residence: ,No,
Senior Community: No
Security: SmokeDete
Rental Info
Room Info
Basement: Yes
Total Rooms: 9
Sqft Info
Sqft: 2953
Tax Info
Tax Legal Description: 109 Hampton Plantation
Tax Year: 2023
Unit Info
Utilities / Hvac
Electric On Property: ,No,
Heating: Yes
Sewer: PublicSewer
Water: Public
Cooling: Yes
Heating: Central, Electric
Utilities: CableAvai
Cooling Type: CentralAi
Waterfront / Water
Waterfront: ,No,
Directions
Travel north on Frederica Rd. At the round-about mid-island, take Lawerence Road until you get to the Hampton Plantation gate on the left. Once through the gate, turn left onto Rice Mill. House will be on the left.Courtesy of Georgia Coast Realty





































































 MLS# 1647273
MLS# 1647273 


 Copyright © 2024; Golden Isles Association of Realtors, Inc. All rights Reserved. This information is deemed reliable but not guaranteed. The data relating to real estate for sale on this web site comes in part from the IDX Program of GIAR. Subject to errors, omissions, prior sale, change or withdrawal without notice. Information last updated on 07-26-2024 6:11 AM EST .
Copyright © 2024; Golden Isles Association of Realtors, Inc. All rights Reserved. This information is deemed reliable but not guaranteed. The data relating to real estate for sale on this web site comes in part from the IDX Program of GIAR. Subject to errors, omissions, prior sale, change or withdrawal without notice. Information last updated on 07-26-2024 6:11 AM EST .