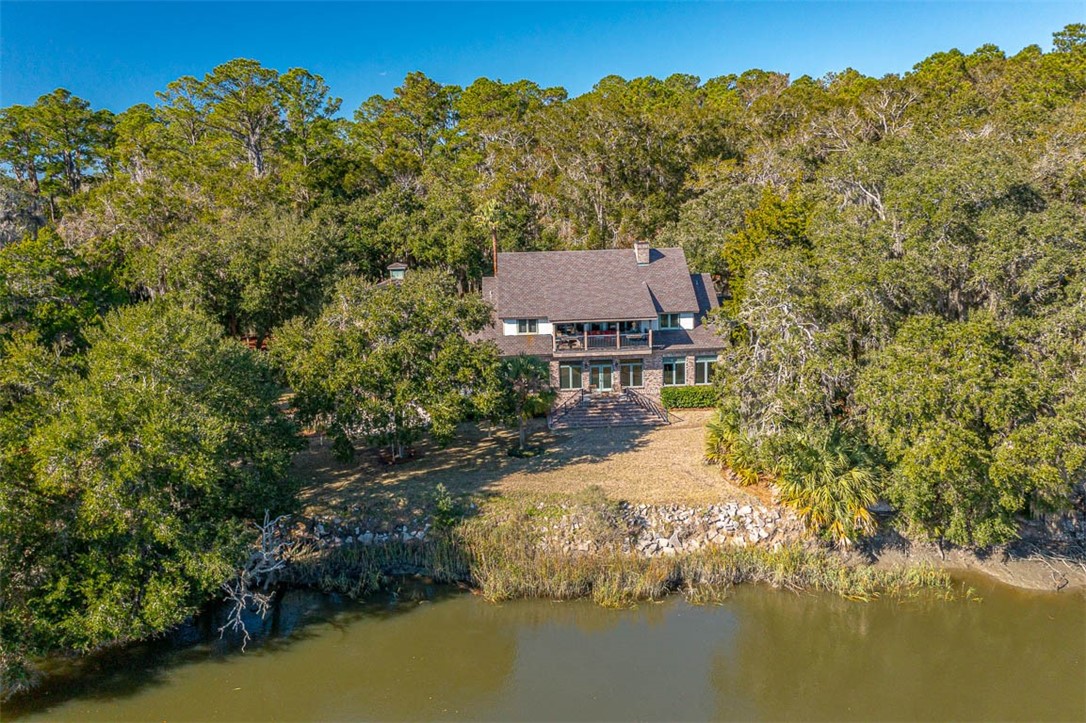1271 SE Old Cane Mill Drive Darien, GA 31305 $1,720,000 Reduced -$80,000

{{agent_rotation}}
- 5Beds
- 3Full Baths
- 1Half Baths
- 6,412SqFt
- 2007Year Built
- 2.25Acres
Agriculture / Farm
Other Structures: Garages,Gu
Farm Credit Service Incl: ,No,
Grazing Permits Private: ,No,
Grazing Permits Forest Service: ,No,
Grazing Permits Blm: ,No,
Horse: ,No,
Irrigation Water Rights: ,No,
Crops Included: ,No,
Association Fees / Info
Association Amenities: Dock, Pool
Hoa Includes: RecreationFacilities, RoadMaintenance
Hoa: 1
Community: Gated
Hoa Fees: 3360
Hoa Frequency Rate: Annually
Association Name: TIPOA
Bathroom Info
Fullbaths: 3
Halfbaths: 1
Total Baths: 4.00
Bedroom Info
Beds: 5
Building Info
Building Area Source: Assessor
New Construction: No
Year Built: 2007
Number of Buildings: 2
Construction: Brick, Drywall
Mobile Home Remains: ,No,
Style: Craftsman
Levels: Two
Common Walls: NoCommonWa
Living Area Source: Assessor
Stories Total: 2
Buyer Compensation
Exterior Features
Spa: ,No,
Window: DoublePan
Pool: None, Asso
Roof: Other
Patio and Porch: Covered, D
Foundation Details: Crawlspace
Exterior Features: Deck, Dock, FirePit, Porch, SprinklerIrrigation, LandscapeLights, PavedDriveway, UnpavedDriveway
Fees / Restrictions
Road Responsibility: PrivateMaintainedRoad
Financial
Lease Renewal Option: ,No,
Home Warranty: ,No,
Lease Considered: ,No,
Lease Assignable: ,No,
Garage / Parking
Open Parking: No
Parking Total: 8
Parking: Driveway, GarageDoorOpener, OffStreet, Paved, Unpaved
Garage: Yes
Carport: No
Attached Garage: No
Garage Spaces: 2
Green / Env Info
Green Energy Efficient: Windows
Handicap
Interior Features
Floors: Carpet, Hardwood, Other, Tile, Wood
Fireplace: Yes
Laundry: LaundryRoom, LaundryTub, Other, Sink, WasherHookup, DryerHookup
Num Fireplaces: 1
Fireplace: FamilyRoom, Gas
Interior Features: Attic, ButlersPantry, BreakfastArea, TrayCeilings, CrownMolding, CathedralCeilings, CofferedCeilings, GourmetKitchen, CountryKitchen, KitchenIsland, Pantry, CeilingFans, CentralVacuum, Elevator, Fireplace
Appliances: SomeGasAp
Lot Info
Lot: Item1to5Acres, SprinklerSystem, EstateLot
Acres: 2.25
Land Lease: ,No,
Frontage Length: 193
Lot Size Area: 2.25
Lot Size: ,,,
Lot Size Units: Acres
Zoning Description: Res Single
Misc
Pool Private: ,No,
Other School Info
Property Info
County: McIntosh
View: MarshView,
Disclosures: CovenantsR
View: Yes
Num Stories: 2
Occupant Type: Occupied
List Type: ExclusiveR
Road Frontage Type: CountyRoa
Rent Control: ,No,
Property Attached: No
Road Surface Type: Paved
Habitable Residence: ,No,
Senior Community: No
Security: SecurityS
Rental Info
Room Info
Basement: No
Basement: CrawlSpac
Total Rooms: 12
Sqft Info
Sqft: 6412
Tax Info
Tax Legal Description: LT 13,14, 15 & 16 SUGAR MILL S/D
Tax Book Number: 602/326 & 611/832
Unit Info
Utilities / Hvac
Electric On Property: ,No,
Electric: Item220Vol
Heating: Yes
Sewer: SepticTank
Water: Public
Cooling: Yes
Heating: Central, Electric, HeatPump
Utilities: CableAvai
Cooling Type: CentralAi
Waterfront / Water
Waterfront: BoatDockSlip, DeepWater, Marsh, WaterAccess, Other, RiverAccess
Waterfront: Yes
Water Body Name: Carneghan River